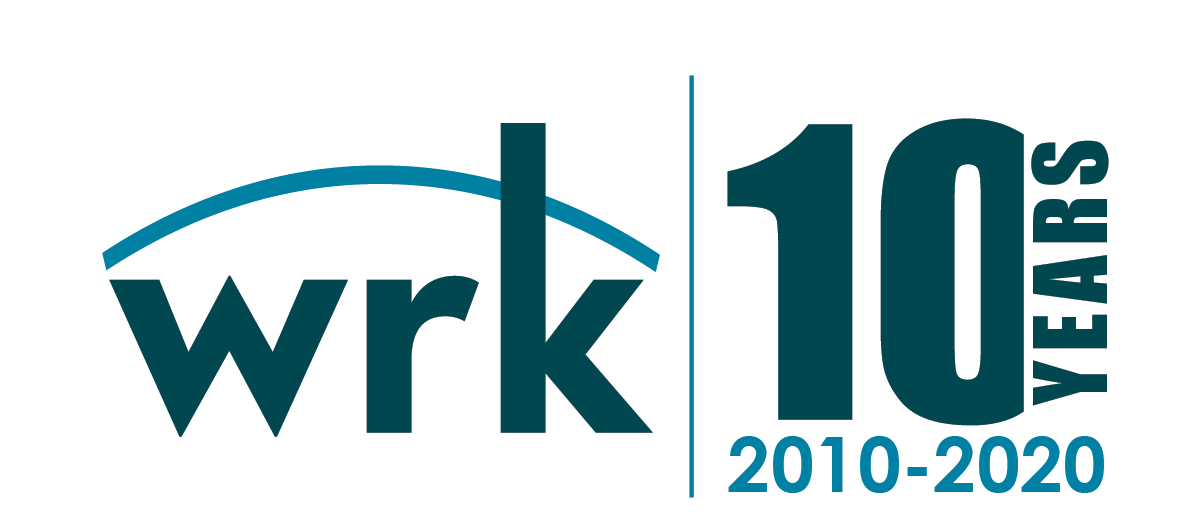Embarcadero Substation Transmission Facility
San Francisco, California
Provided structural design for this new 12,000 sq. ft. transmission bus building at the Embarcadero Substation in downtown San Francisco, California. The building programming includes a cable basement, 230kV Gas-Insulated Switchgear (GIS) room, MPAC room, viewing room, station service room, 5 ton crane, and battery room. The building structure consists of structural steel framing with two-story pre-cast concrete walls, concrete floors, and roof. The building is supported by a reinforced concrete mat slab. Unique pre-cast cladding elements were used on the building exterior to reflect the street front plaza area outside the building. Also, a green roof was also installed as part of the project.
